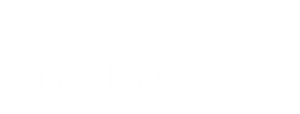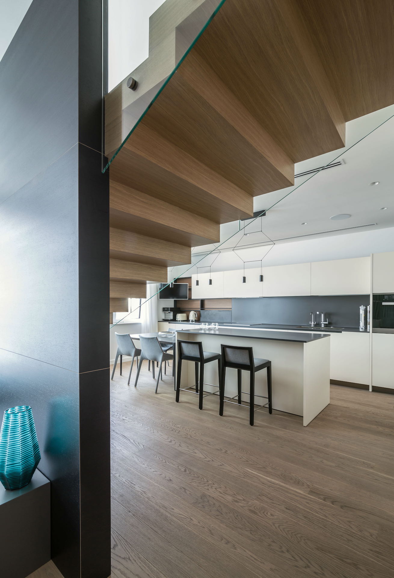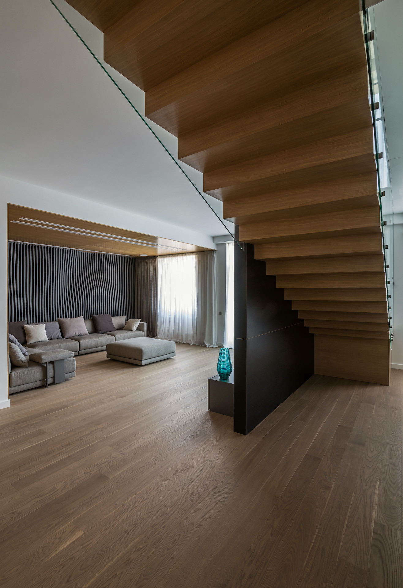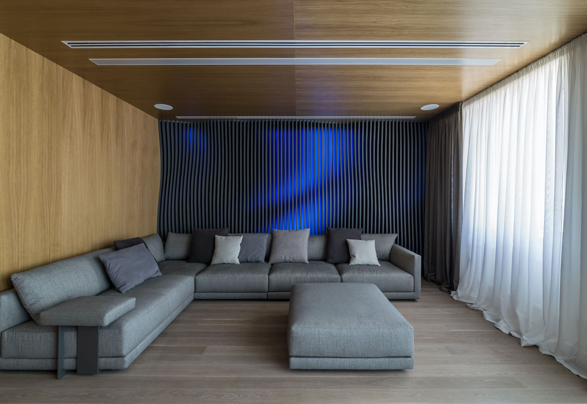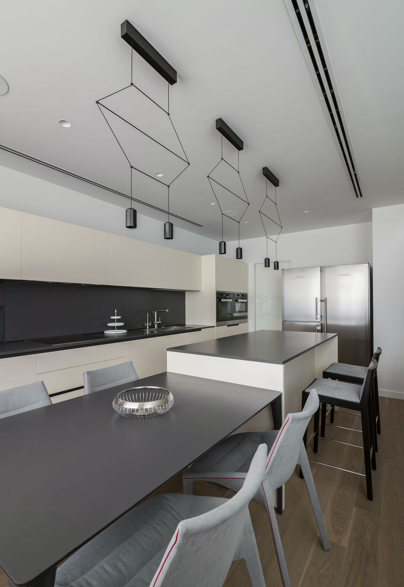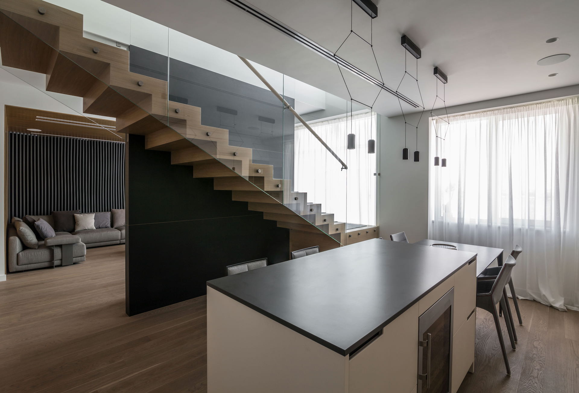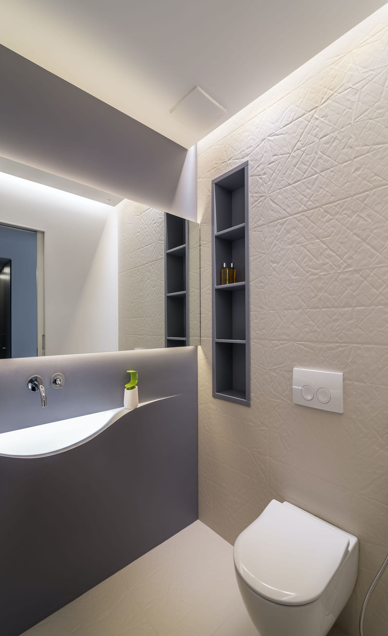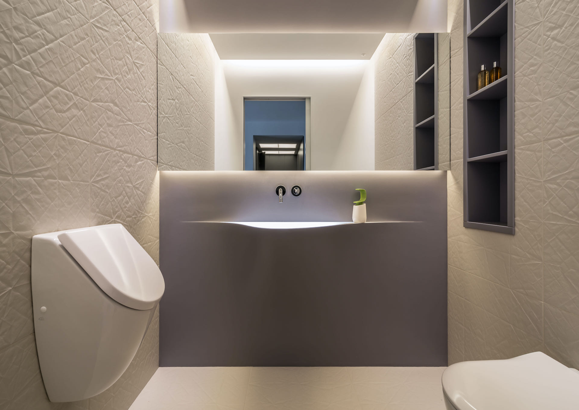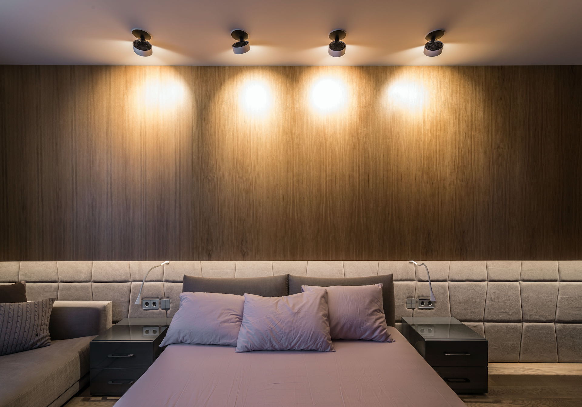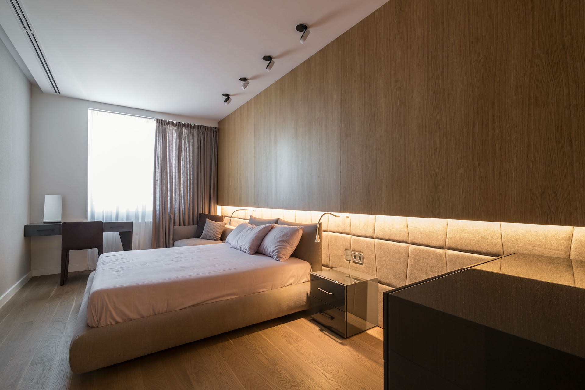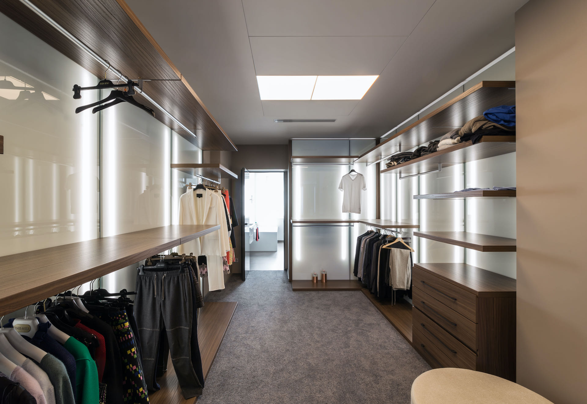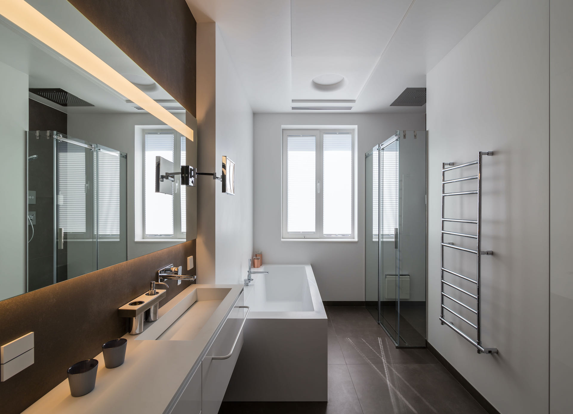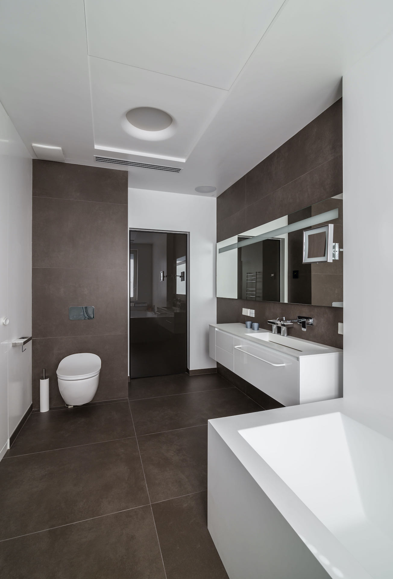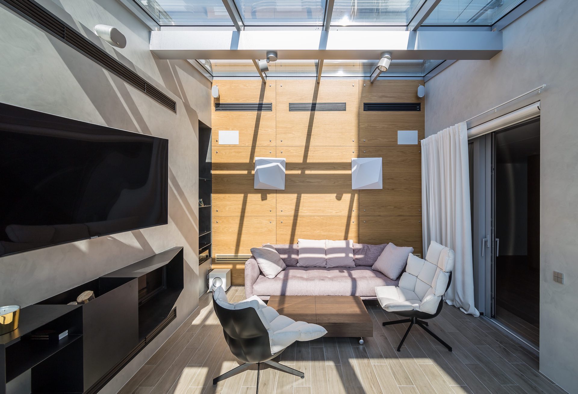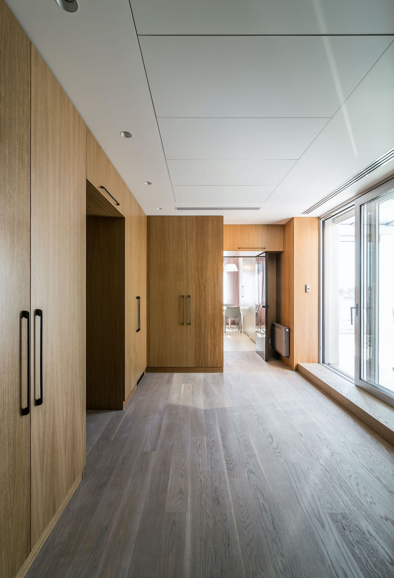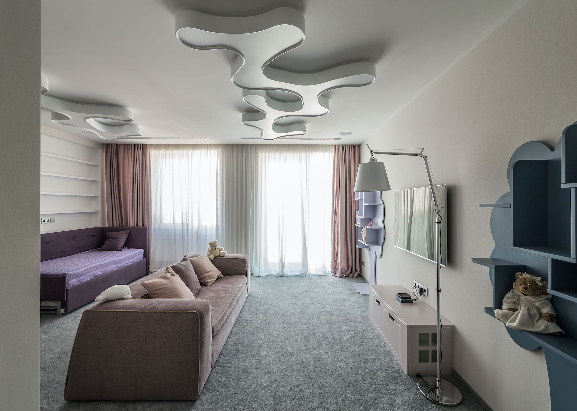Penthouse
Implementation of customer’s requirements and wishes in full & maintaining a convenient location of all necessary premises. Stairs were required to relocate and overlap addition to the penthouse’s duo-lighted space.
In the center of living area there is an interactive parametric wall made using modern digital technologies.
And particular attention of the project deserves a terrace with a wood fireplace and a glass roof, connected to open barbecue area. Every its fragment is all-in-one project: a multimedia system integrated into a wooden panel; retractable penthouse sunscreens; a glass partition that could be opened only by sensory contact with parents’ hands for the purpose of child’s’ safety; ventilation, heating and cooling system are installed. Due to the set of modern amenities, the penthouse terrace has become an ideal comfort zone, used at any season and at any weather conditions.
DATE: 08/2017
LOCATION: Ukraine, Dnipro
AREA: 254.29 m2
TEAM: O. Ostapenko, B. Koval, S. Ostapenko
PHOTO: T. Kovalenko
Architect:
Thea Petersen

